Don't miss the latest stories
See European Space Agency’s Inflatable ‘Moon Village’ Concept In Close-Up Pics
By Mikelle Leow, 08 Jul 2021
Subscribe to newsletter
Like us on Facebook
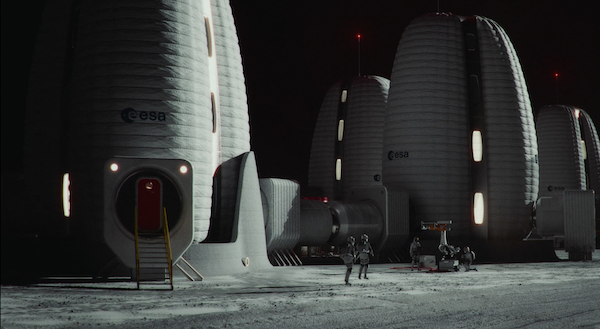
Video screenshot via SOM
On paper, being the man or woman on the moon sounds easier and much more enjoyable than it really is. The truth of the matter is that scientists have been experimenting with simulations of extraterrestrial territory because conditions on other planets can be extremely harsh. Interestingly, the ultimate goal of these projects is usually to make designs hardier and more durable for Earth, rather than space—because if something can withstand space, it’s more than good enough for this planet.
For the European Space Agency (ESA) and architecture studio Skidmore, Owings & Merrill (SOM), exploring the possibility of a self-sustaining Moon Village means discovering more about “sustainable and resilient design,” SOM design partner Colin Koop told Dezeen. “It will help us prepare for a changing climate and pioneer new methods of building for a variety of environments,” he added.
The conceptual project, first teased in 2019, was presented more elaborately at the Life Beyond Earth exhibition during the 2021 Venice Architecture Biennale. A new scale model pictures Moon Village in inflatable structures of four stories each.
The purpose for Moon Village would evolve over time, the studio explains, starting out as a research hub about living in outer space before blossoming to support other opportunities like tourism.
And while there seems to be an aggressive race between space explorers to get there quickly or invent the first whatevers, SOM and the ESA explain that the focus for Moon Village is humanity—which means it’s all about collaboration, not competition. “This is human-centric design,” senior designer Daniel Inocente told the publication, detailing that the conceptual village is about “creating an environment in which humans will be able to thrive over the long term.”
To allow for easier compression and transportation via rocket, the structures are inflatable, only reaching their full size when they get to the moon. This is crucial; packing nightmares aside, we have learned from NASA that a pound of luggage would set astronauts back roughly US$10,000.
Units within the modules would be constructed with a rigid titanium alloy perimeter frame and a soft shell, which would feature a protective layer from micrometeorites and another made from open-foam polyurethane and double-aluminized Mylar to provide dwellers insulation. The buildings are open to allow “optimized environmental conditions, air distribution and recycling, as well as visibility, efficiency and mobility,” SOM associate director Georgi Petrov told Dezeen.
Moon Village is envisioned to be set up in the south polar region due to its prime access to daylight throughout the lunar year, enabling the habitats to tap into solar energy. This neck of the woods is also closer to untouched material from the solar system’s ancient history.
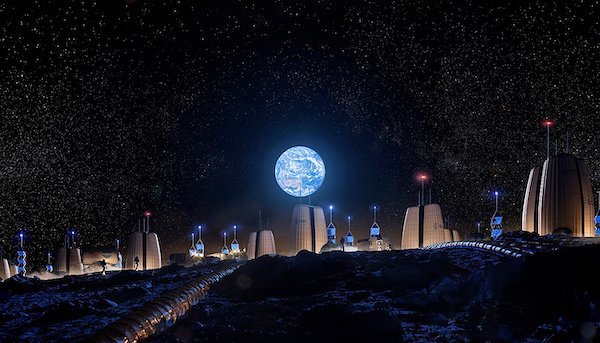
Image via SOM / Slashcube GmbH
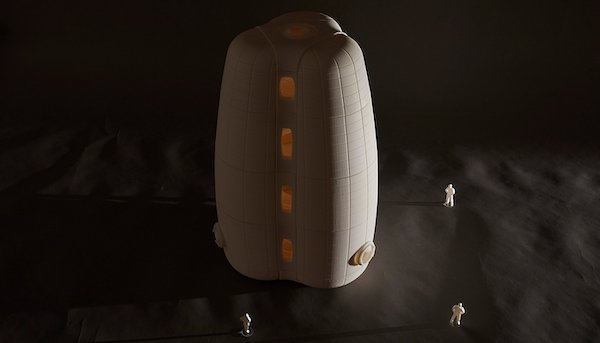
Image via Lucas Blair Simpson / SOM
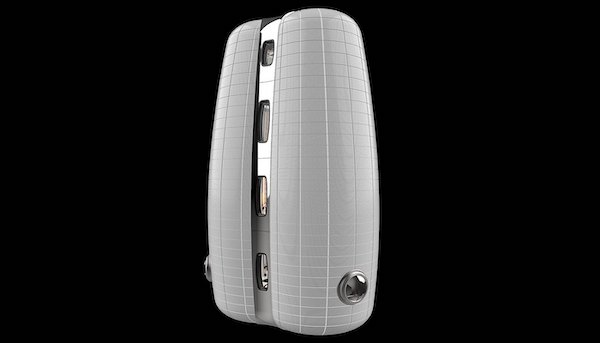
Image via SOM
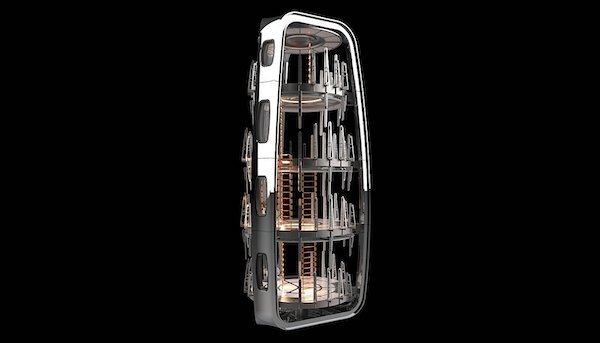
Image via Lucas Blair Simpson / SOM
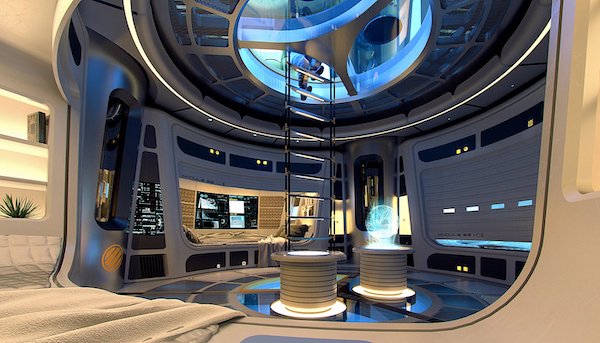
Image via SOM / Slashcube GmbH
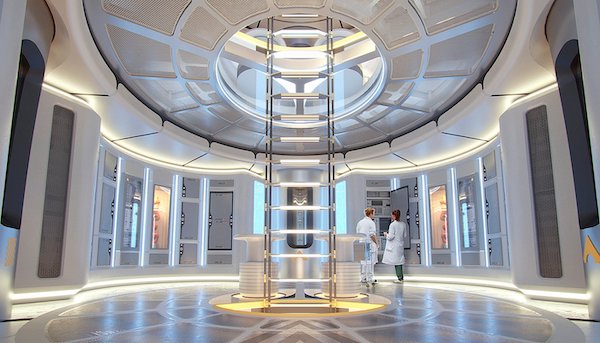
Image via SOM / Slashcube GmbH
[via Dezeen, images via SOM]
Receive interesting stories like this one in your inbox
Also check out these recent news





